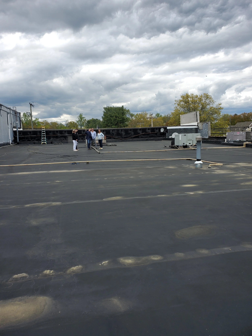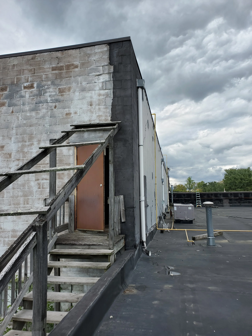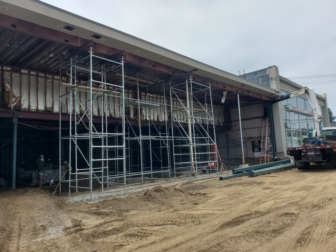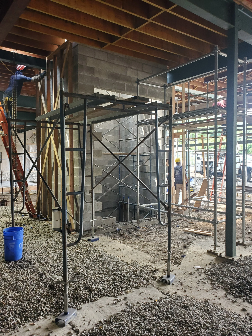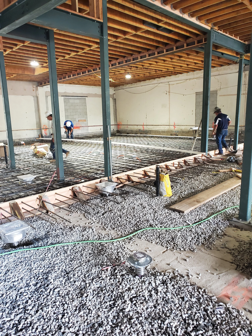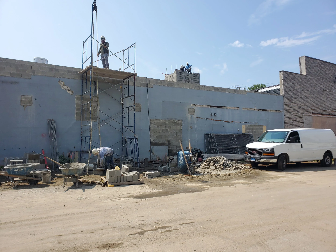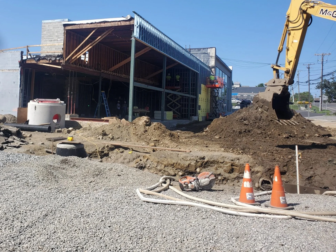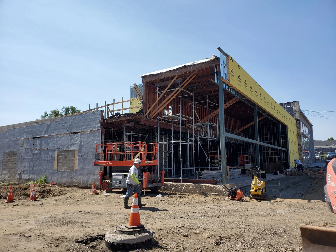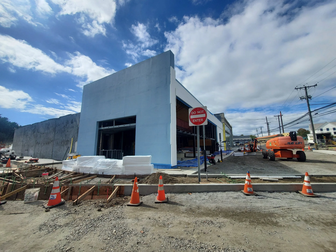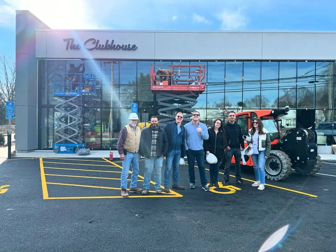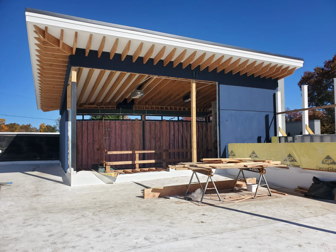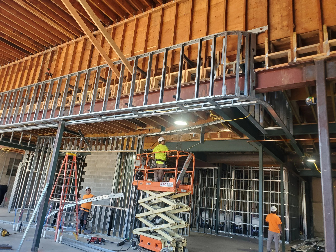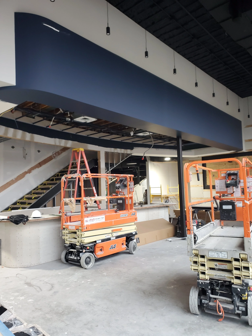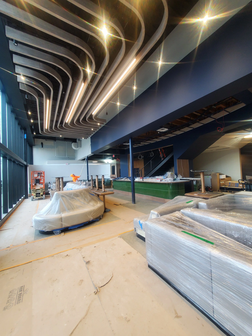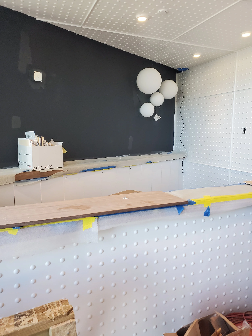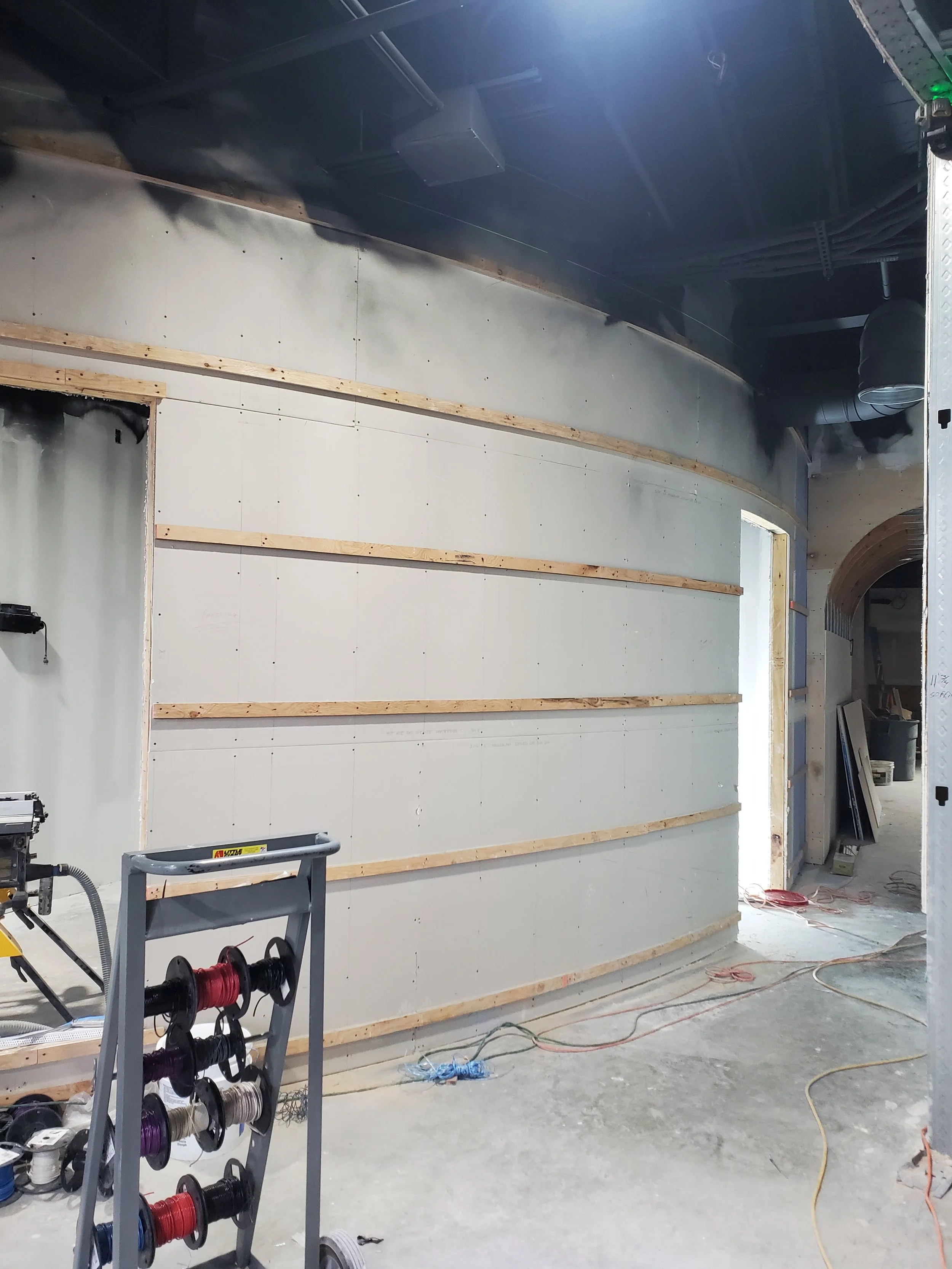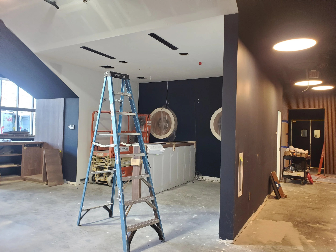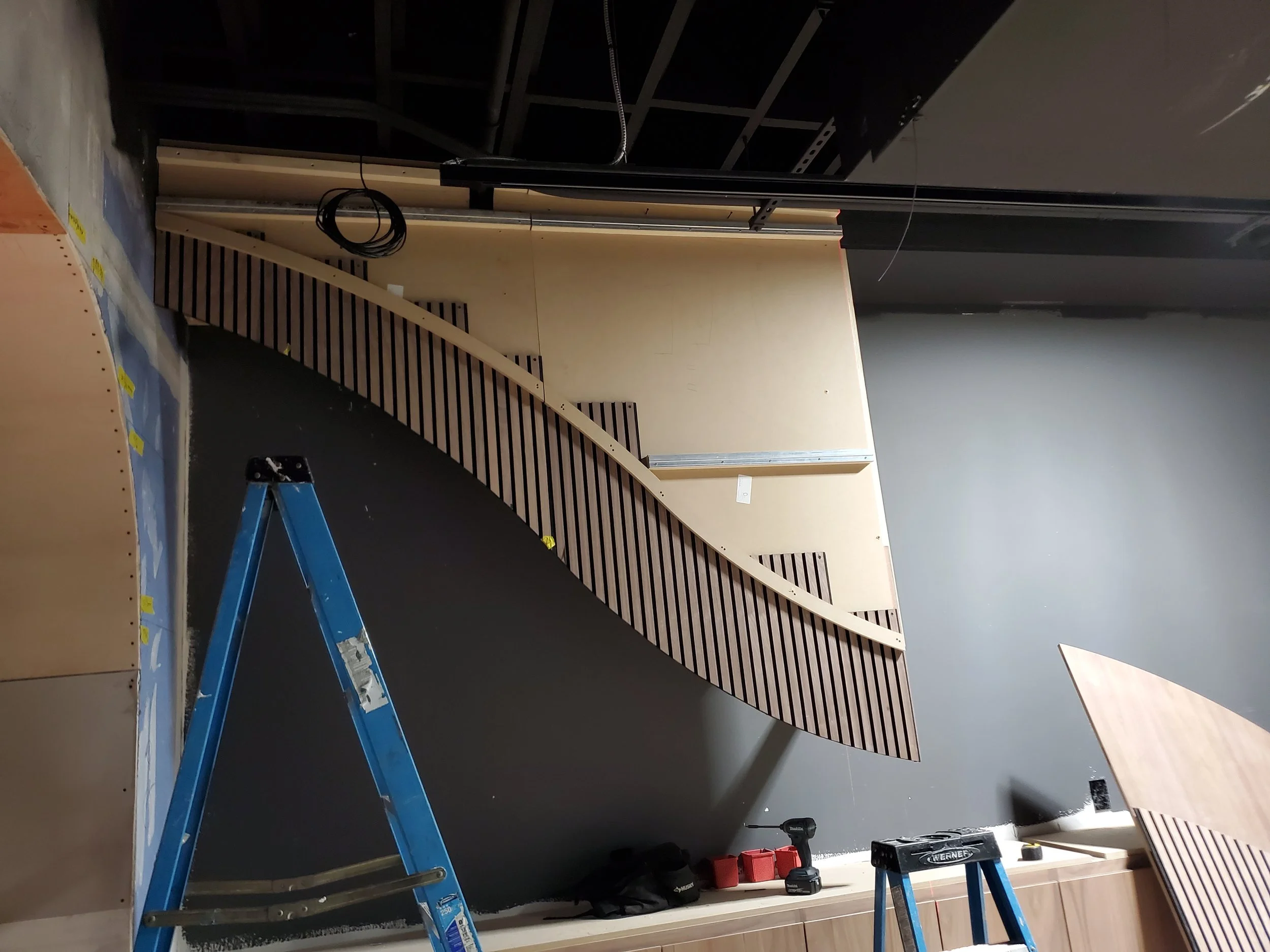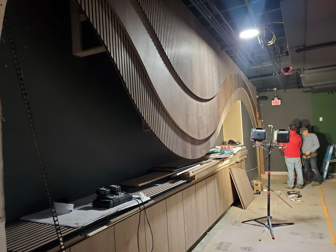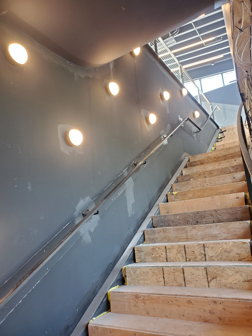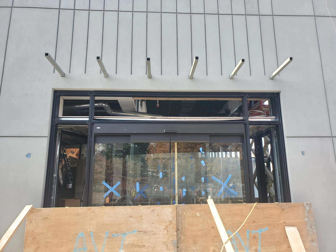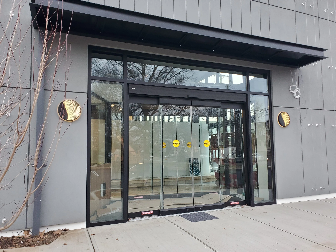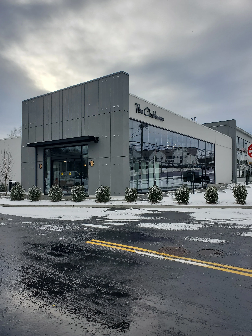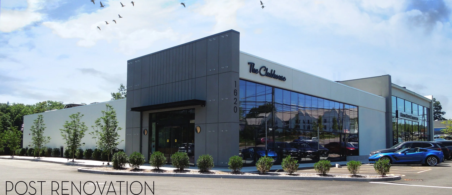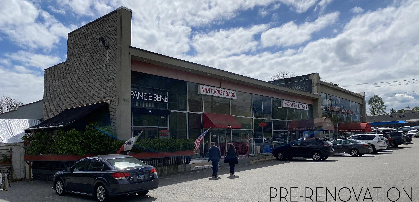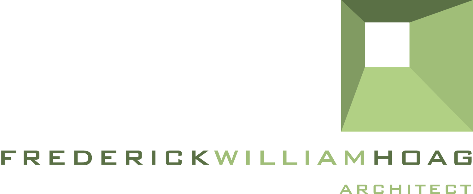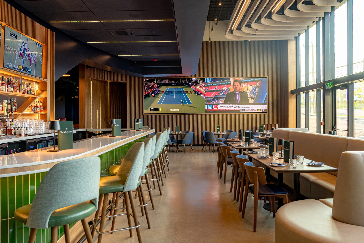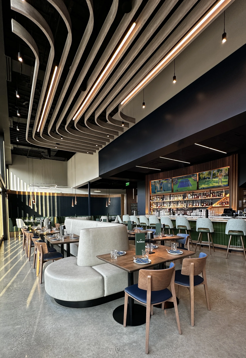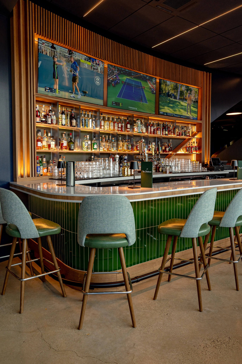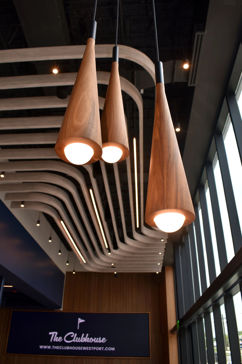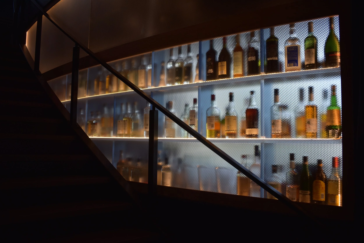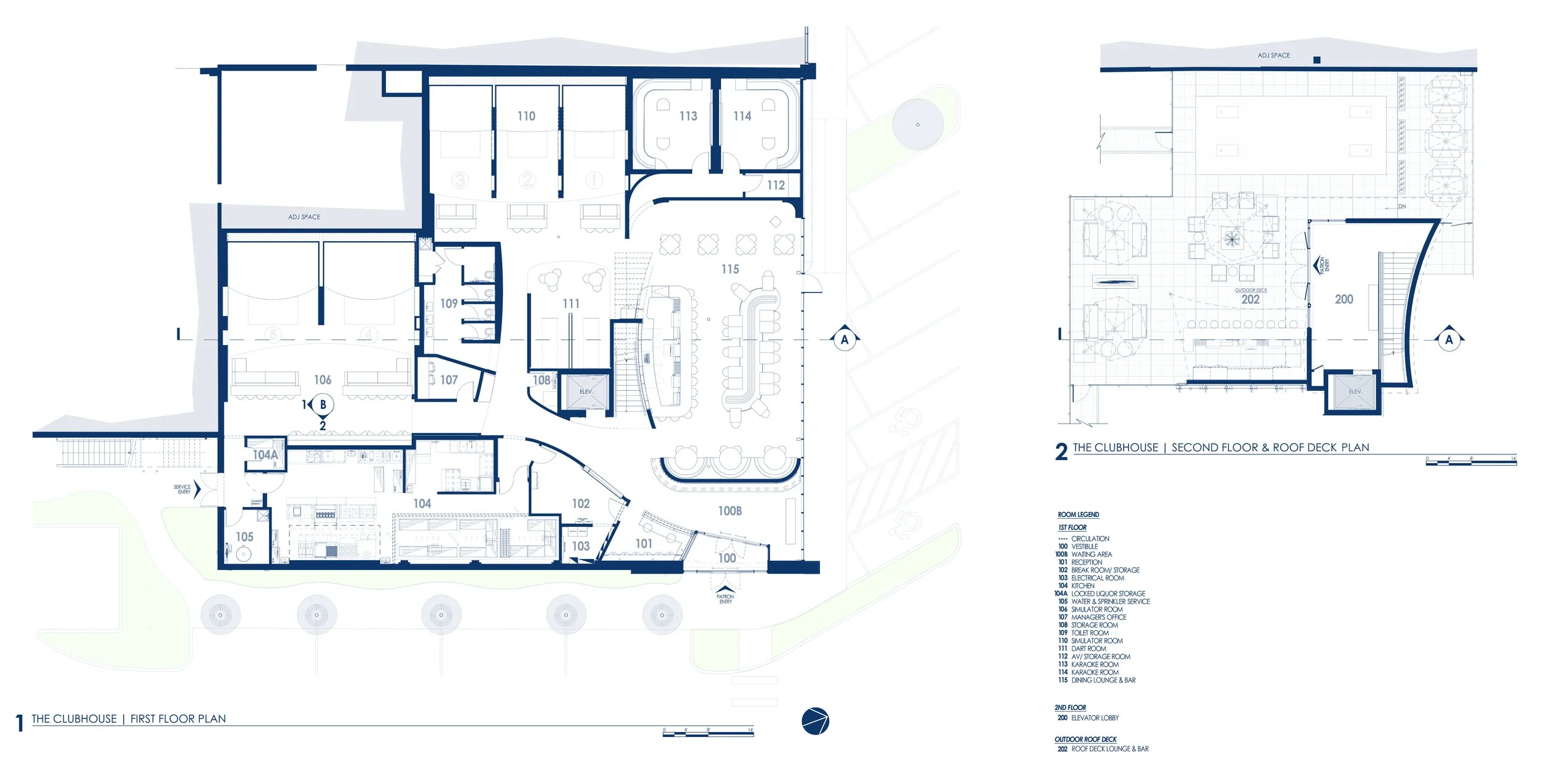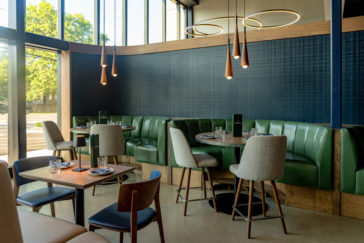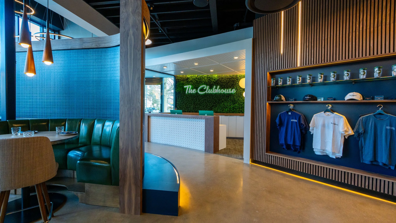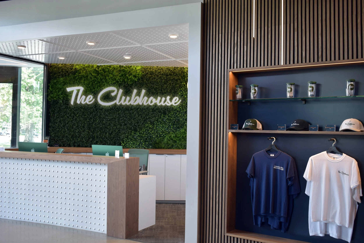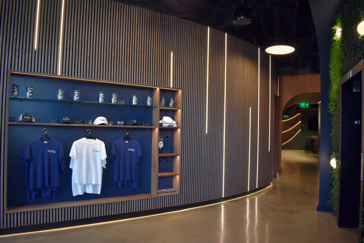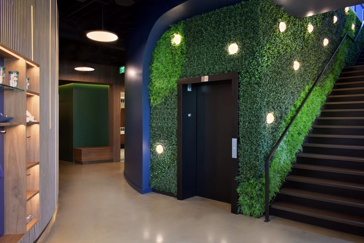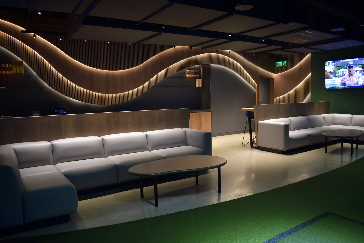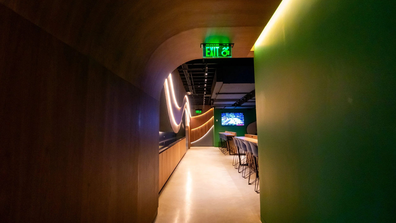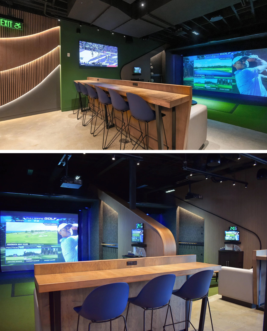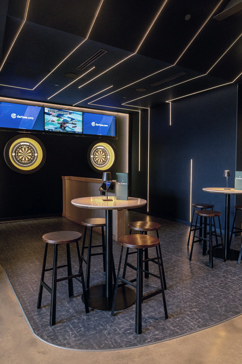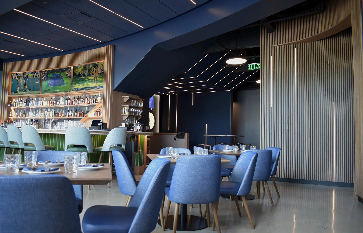Swinging for success
An existing 29,000 SF multi-tenant commercial building on a prominent 3-acre Post Road parcel in Westport, CT, was revitalized to house The Clubhouse, a new hospitality space serving the community, alongside an established retail tenant that has operated for 25 years. Tim and Emily Zobl, operators of The Clubhouse and family owners of the property, saw an opportunity to reinvigorate the property and create a family-focused destination in their hometown, despite its poor condition at the time of purchase. They valued not only the property’s prime location but also the potential to enhance the streetscape and boost the local economy through their efforts.
Constructed circa 1946, the site and building had fallen into disrepair. Severe structural settlement, water intrusion, and safety concerns required extensive reparative construction and code compliance work. To restore the building’s structural and thermal integrity, new pile-supported foundations, structural slabs, exterior load-bearing walls, columns, and beams were necessary. Additionally, the building façade and site were improved, made fully accessible, various safety and regulatory violations were corrected, and utilities were upgraded to support the building’s future needs. Moreover, to accommodate The Clubhouse, 8,500 SF previously occupied by three tenants was completely renovated.
1620 Post Road East, Westport, CT
The Clubhouse’s program was challenging; with ambitions to offer a wide range of activities and attract diverse clientele within a vibrant, energetic environment. The main activity area includes six indoor golf and multi-sport simulator bays, two private multi-use karaoke rooms, two dart bays, and a full-service restaurant and bar. Additional amenities feature a fully accessible open-air roof deck bar and lounge with firepits, along with a cornhole green. Curves integrated into the spatial plan affirmed within aesthetic detailing, connect the program spaces and embody the energy and fluidity of a golf swing. The Clubhouse brand, a contemporary expression of the country club aesthetic, is showcased with rich woods, abstracted tartan textiles, lush green walls, vibrant lighting, and state-of-the-art AV technology.
The elevator core and sweeping monumental stair are central design elements that shape the wayfinding experience. They define the bar and lounge, where the flowing curves are reflected in the furnishings and suspended acoustical baffles adorning the ceiling. Backlit translucent panels act as a divider between the stairwell and the bar, adding illuminated texture and creating a visual link between the two spaces.
The Clubhouse was designed to be an experiential event in itself; to bring as much joy to the occupants as the activities they participate in while on premises. While each program area is a unique volume of space carved from the whole, the geometric fluidity and interconnection of areas entice occupants to explore what surprises may be hidden beyond the next bend. There is an air of excitement and intrigue animating the space, working alongside the high energy of the various occupant groups and activities taking place throughout.
Several former restaurant and hospitality projects informed the design process, but the menagerie of occupants and activities within The Clubhouse posed a unique challenge. Operational flexibility was achieved through careful spatial planning and design to simultaneously serve both adult and younger audiences, as well as to accommodate both social and intimate gatherings within an engaging and memorable environment.
Design
For Discovery
Upon entering, patrons encounter a tangible representation of The Clubhouse brand; an abstract, contemporary application of the country club aesthetic that is carried throughout the facility. Accentuated with dynamic materials and lighting, the circulation corridors become destinations themselves, inviting exploration and discovery. Each curve encourages patrons to flow through the space and seek out the excitement that may lie beyond.
The golf simulators, while open and visible to observers, offer users privacy with their swing-inspired partitions and built-in storage for sports equipment. From the multi-sport simulators to the dart bays, karaoke rooms, and the food & beverage lounge area, The Clubhouse provides a lively community gathering spot for people of all ages and backgrounds to enjoy a variety of social activities and events, regardless of the weather, season, or individual athletic abilities.
MULTI-SPORT SIMULATORS
MULTI-SPORT SIMULATORS
Interconnected and central to each program area, the bar and lounge visually dissolves into the adjacent activity zones. Carved from the interstitial space between the bar room and the simulator bay, the blue color-drenched dart bays feature ceilings and walls wrapped with “self-healing” felt wall coverings and integrated linear LED accent lighting. The incline of the monumental stair is celebrated within the backbar, and the sloping plane continues to shape the ceiling of the dart bay, reinforcing the connectivity of the spaces and activities.
The AV technology deployed in the facility is world-class. Just Video Walls™ furnished and installed a 245-inch custom LED video wall, which serves as one of The Clubhouse’s major attractions. It allows the display to play a single sports event or multiple events simultaneously, seamlessly integrated within the custom walnut accent wall. In each activity area, there are HD televisions for patron viewing opportunities; however, the video wall must be seen to be fully appreciated.
Fun in the Sun
Tucked behind the bar room, the sweeping monumental stair accented with an illuminated green wall invites patrons upstairs to the color-drenched penthouse roof deck lobby, where they are enveloped by the “Clubhouse” Blue dramatic, pitched, exposed roof structure and walls. Purposeful fenestration offers glimpses of playful murals, luxurious lounge areas, and the full-service bar, which become visible as patrons ascend the stairs. The roof deck provides a vibrant outdoor extension of the program space, offering a unique outdoor hospitality experience in Westport.


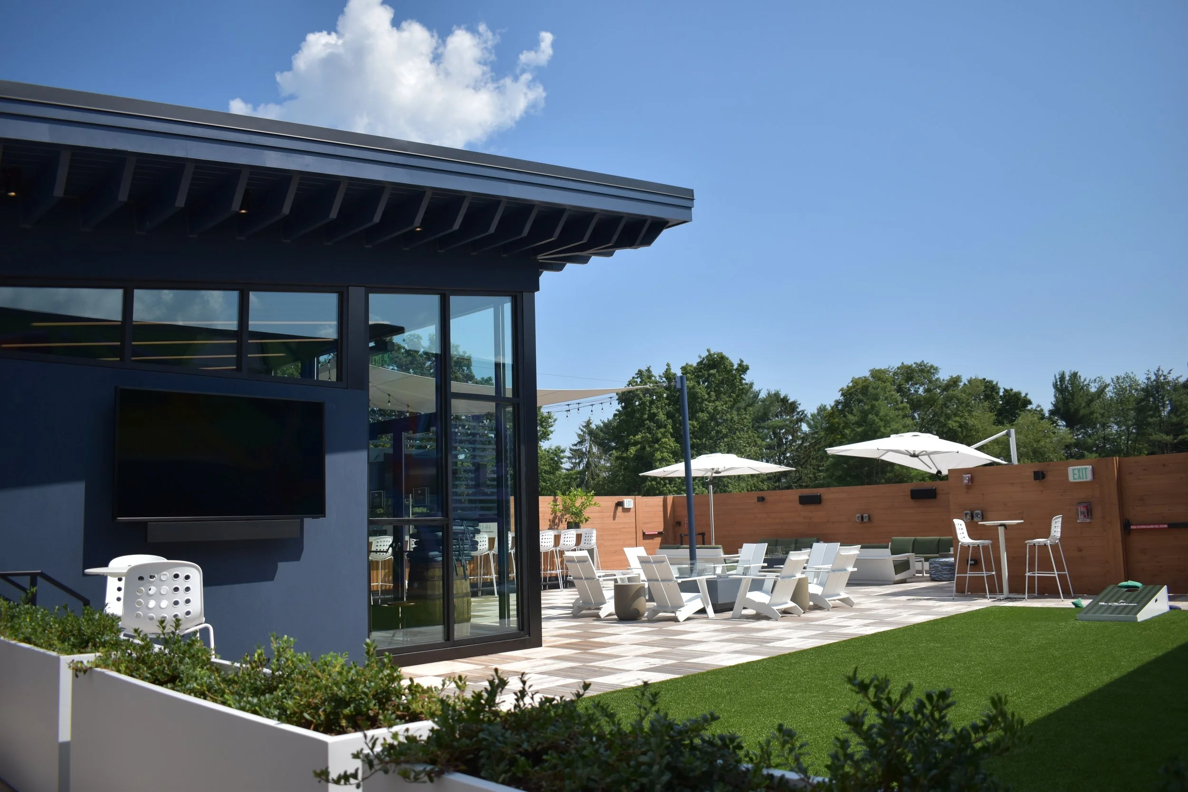
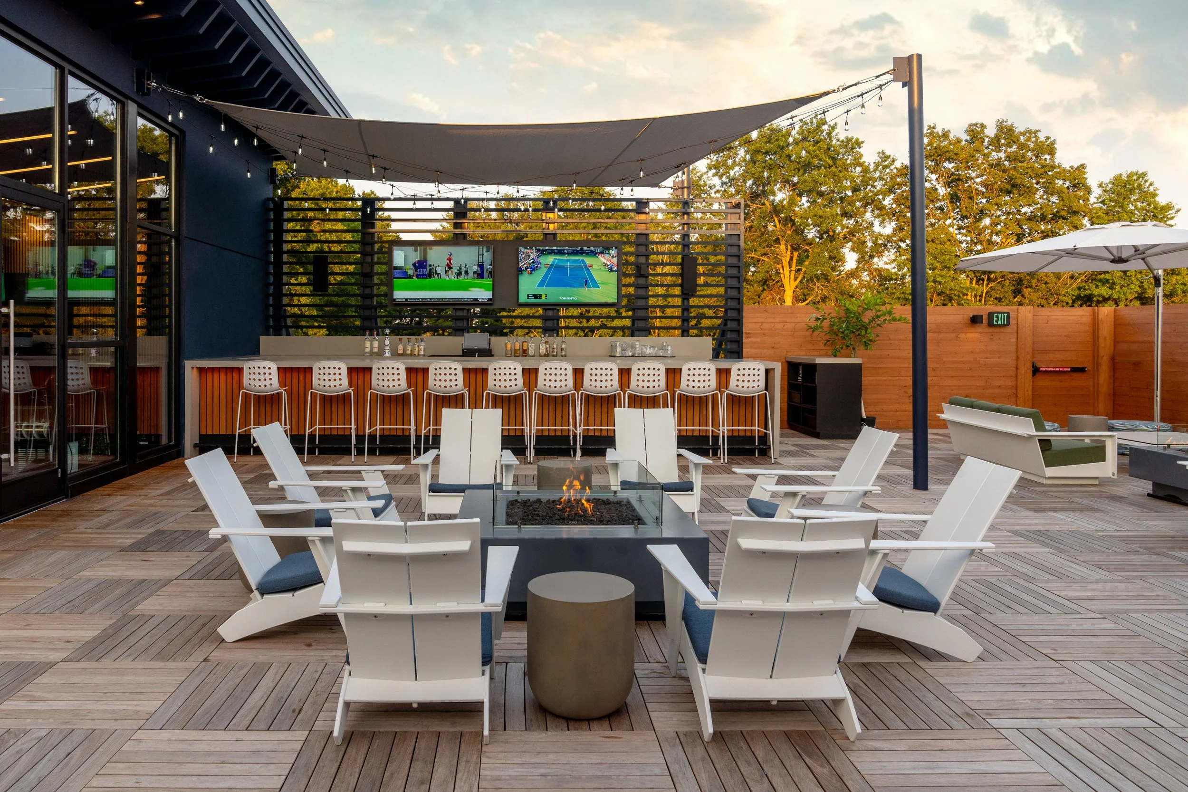

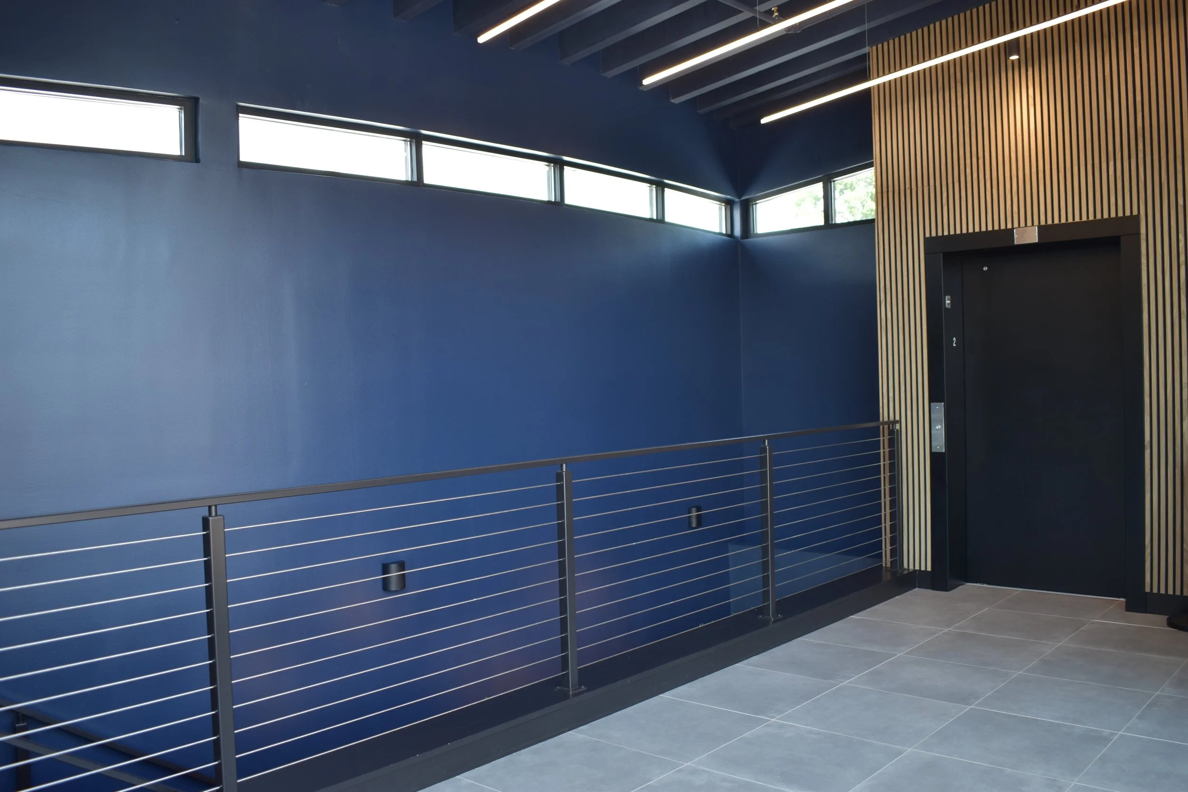
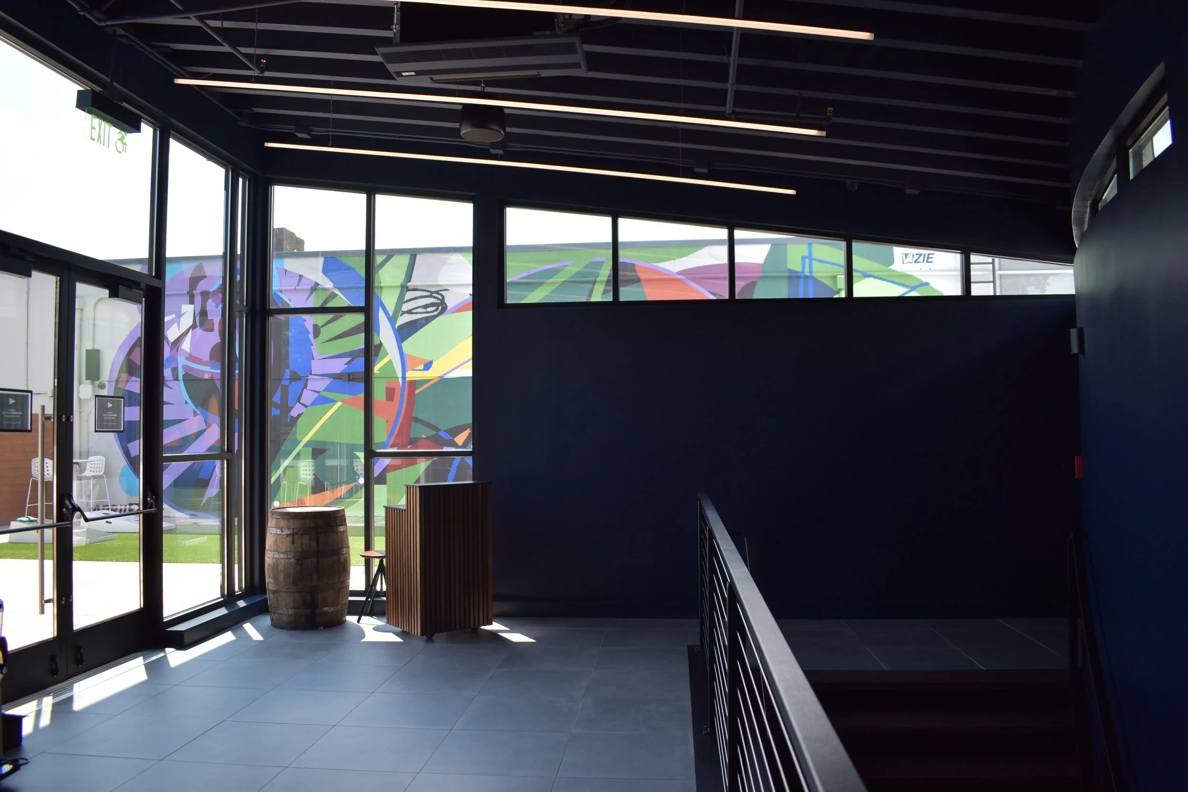
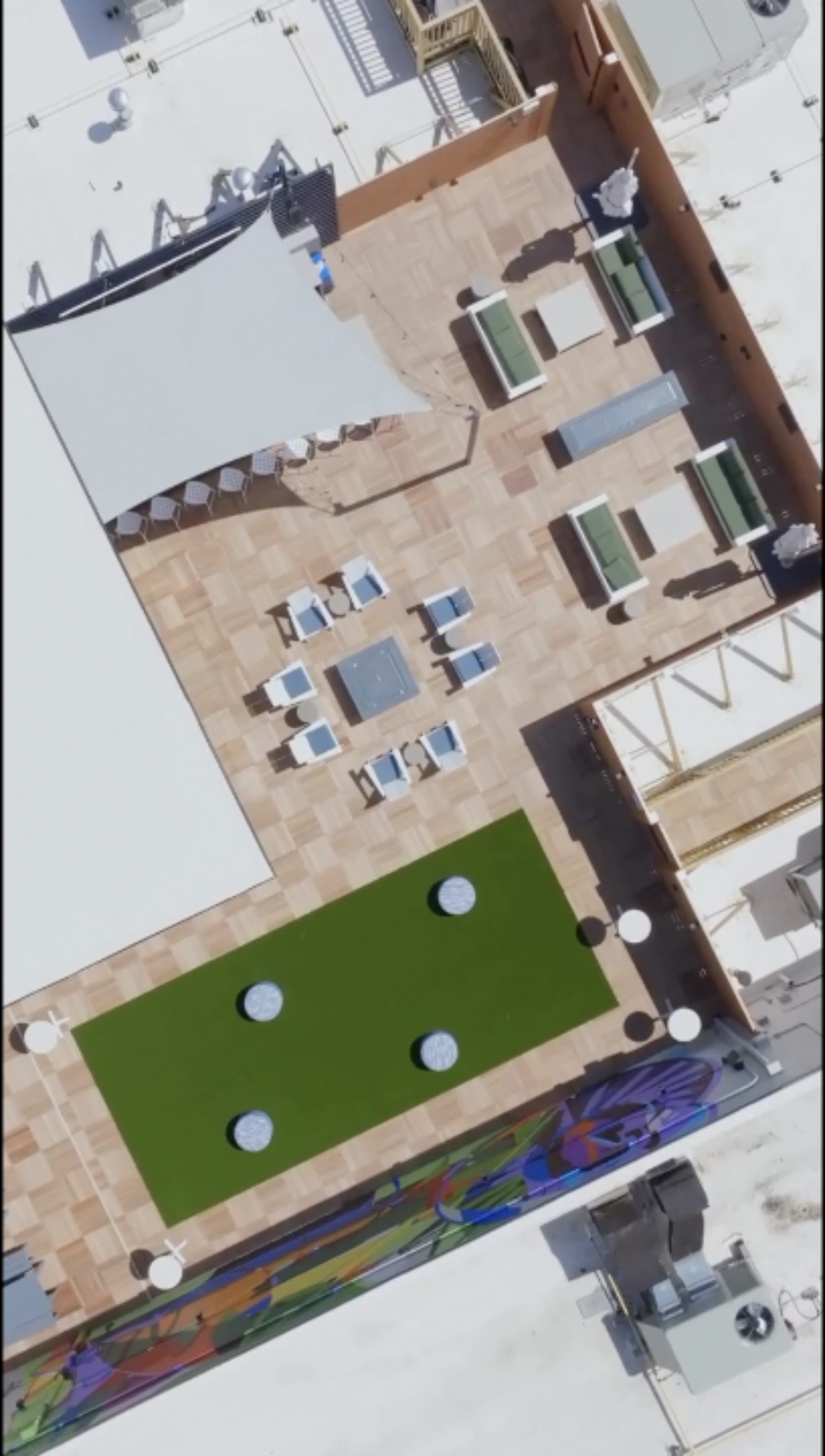
The joy is in the details.

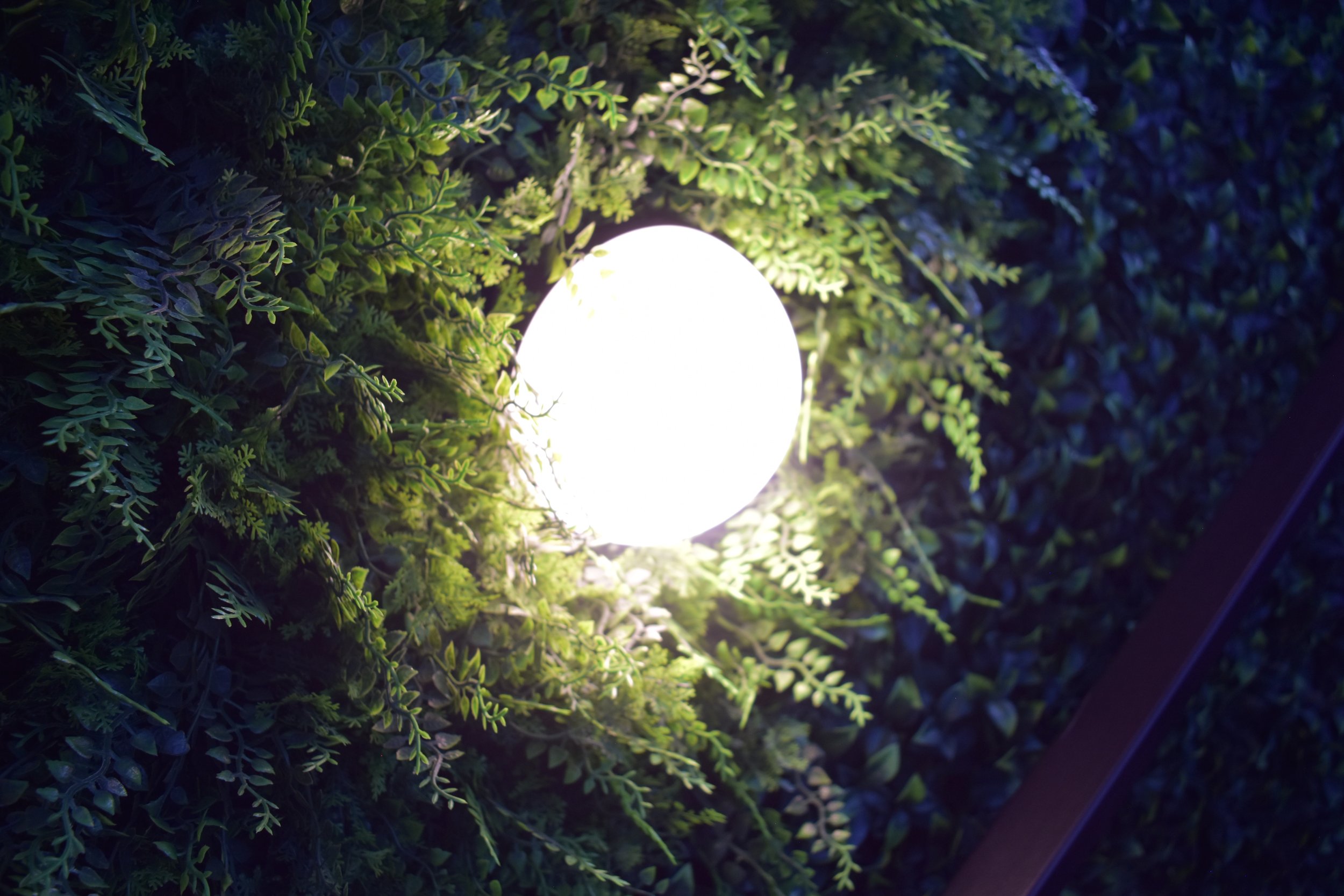
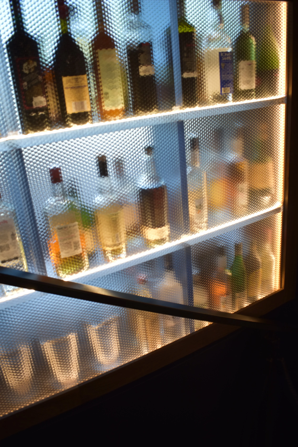
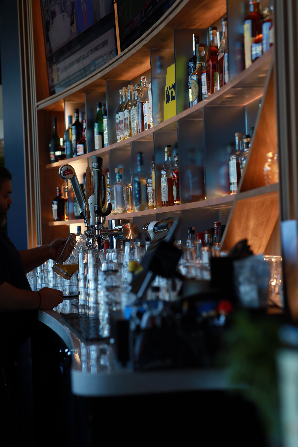

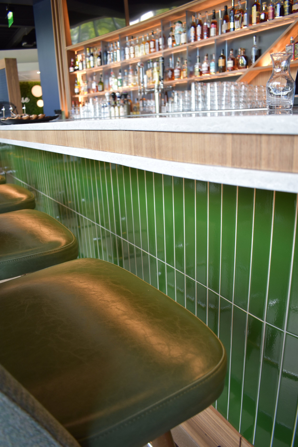
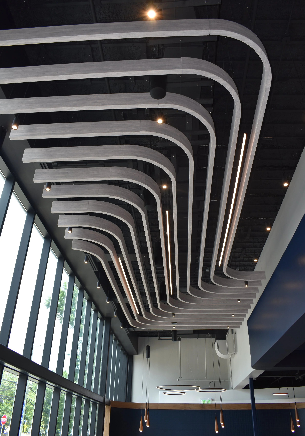
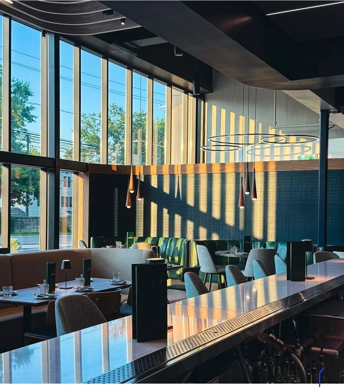


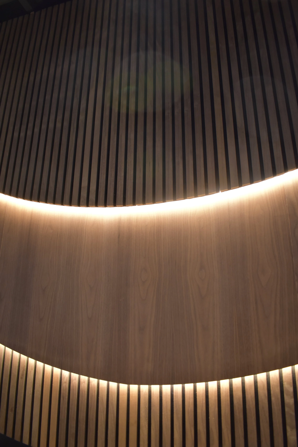
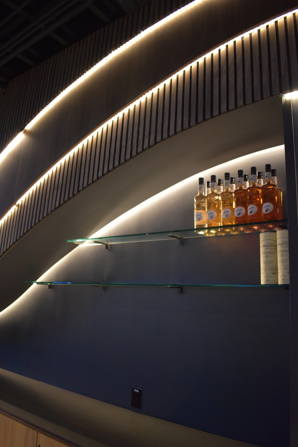
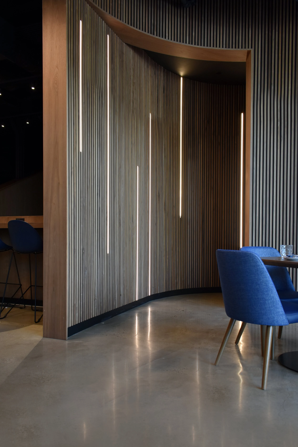
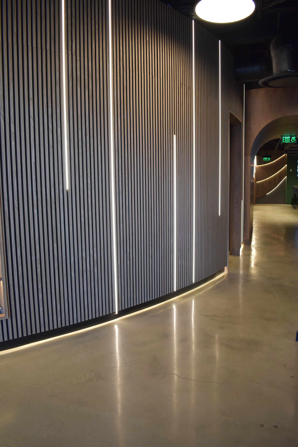
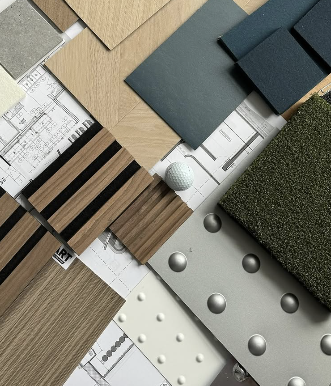
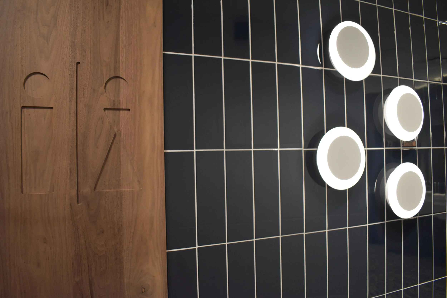
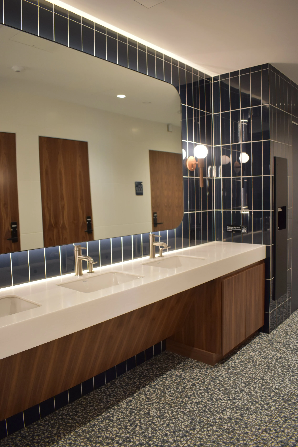
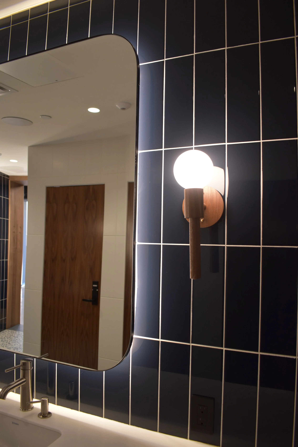
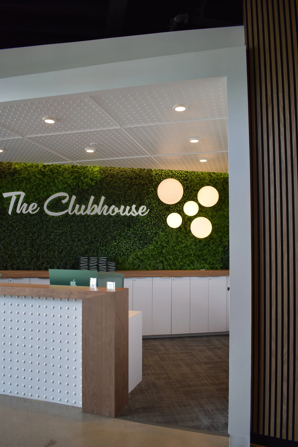
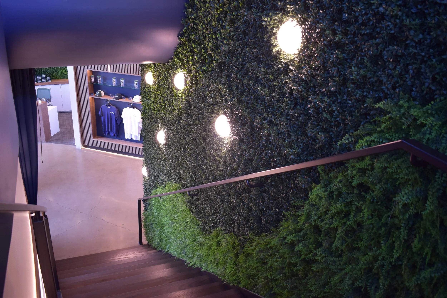
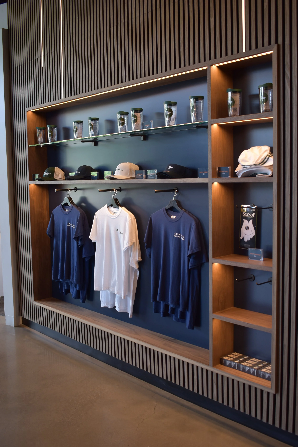
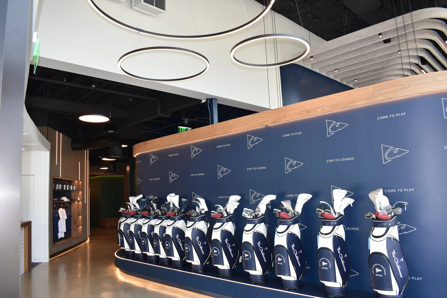
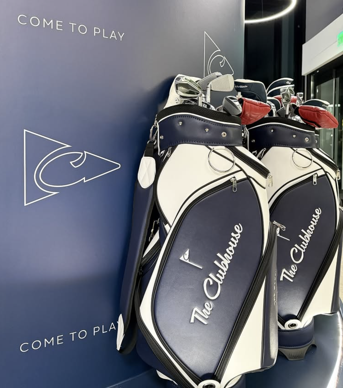
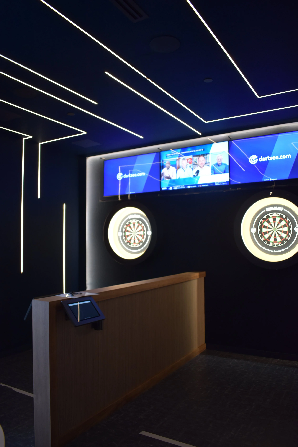
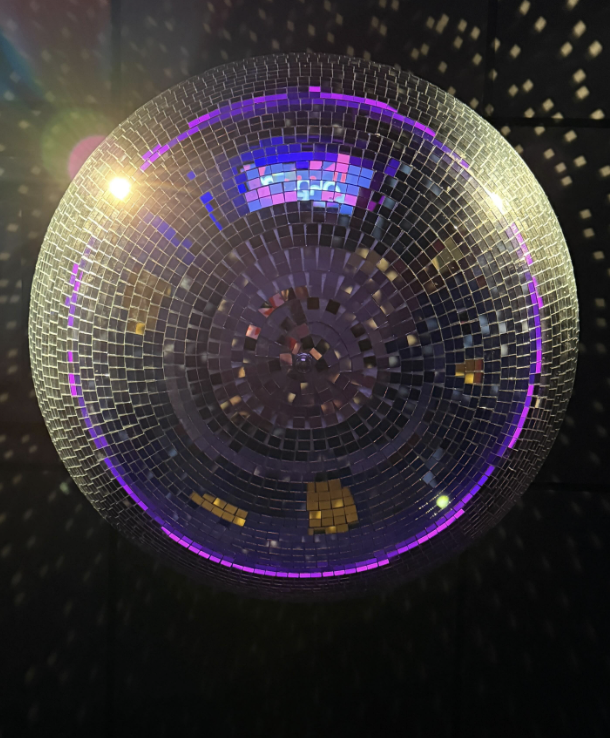
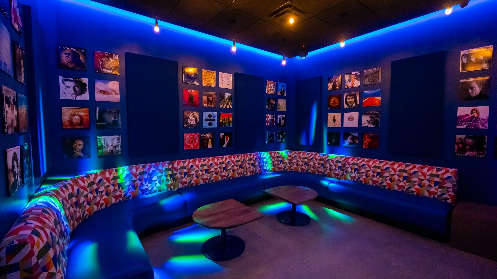
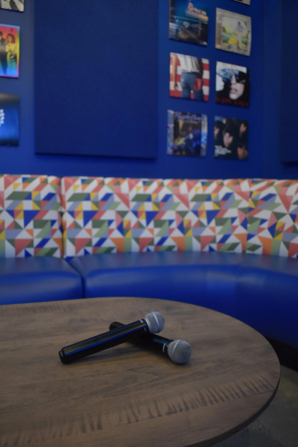
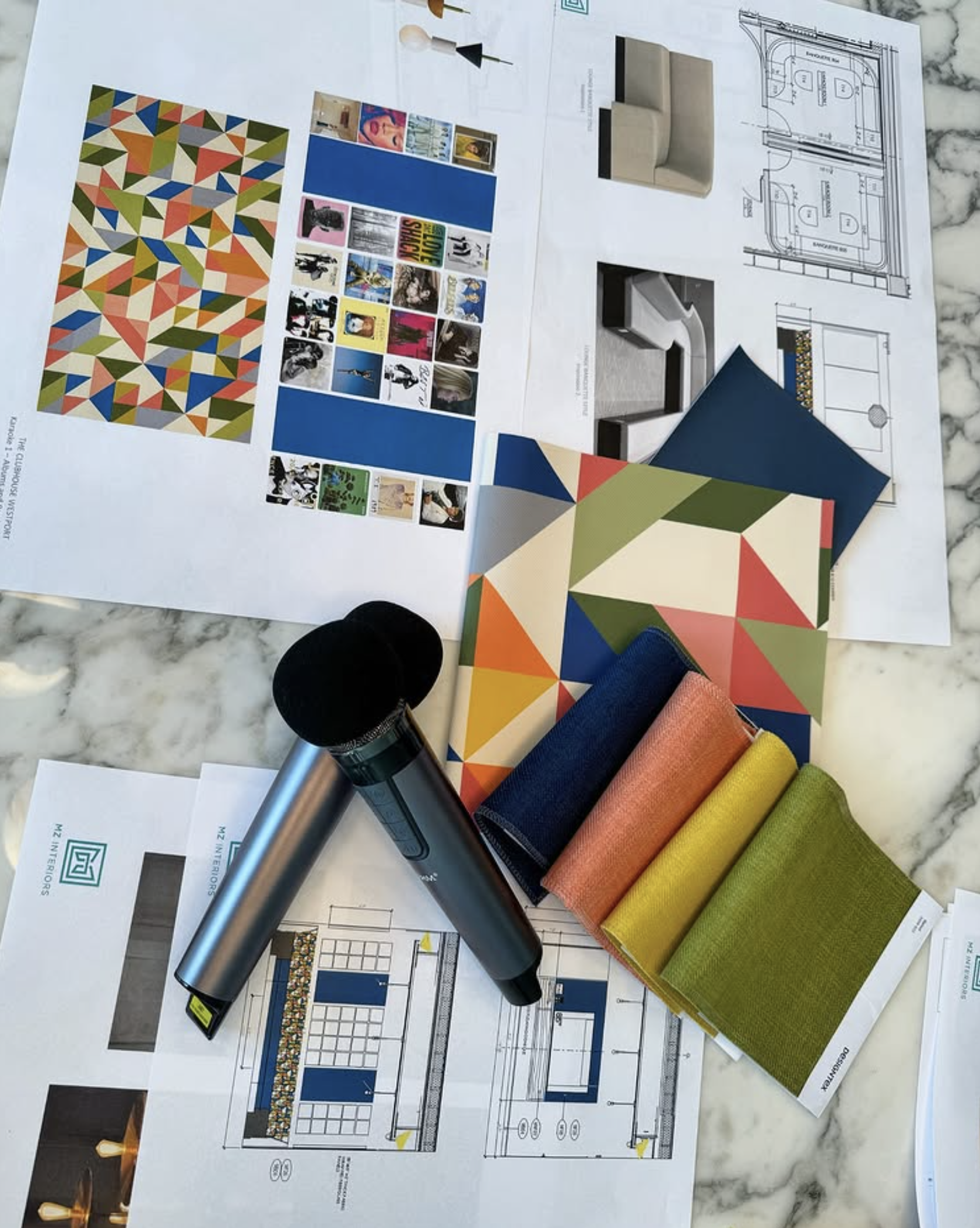
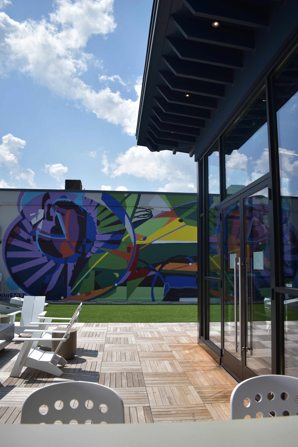
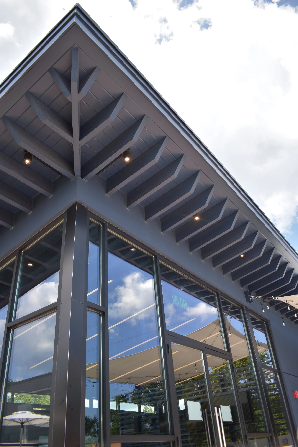
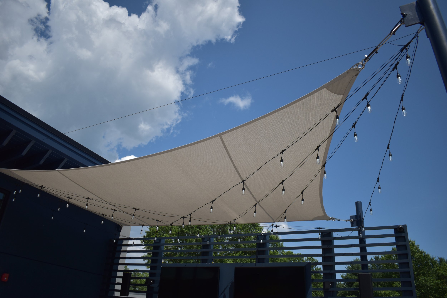
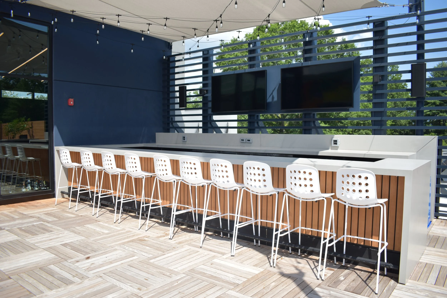

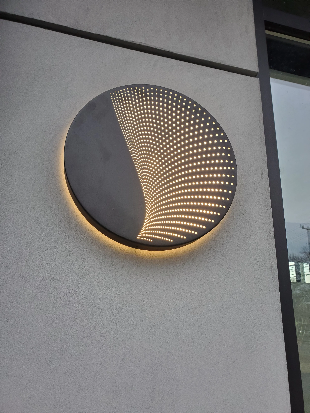
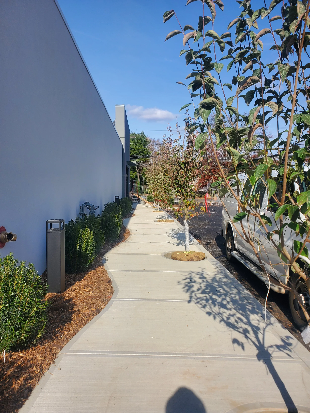
Trust the Process.



