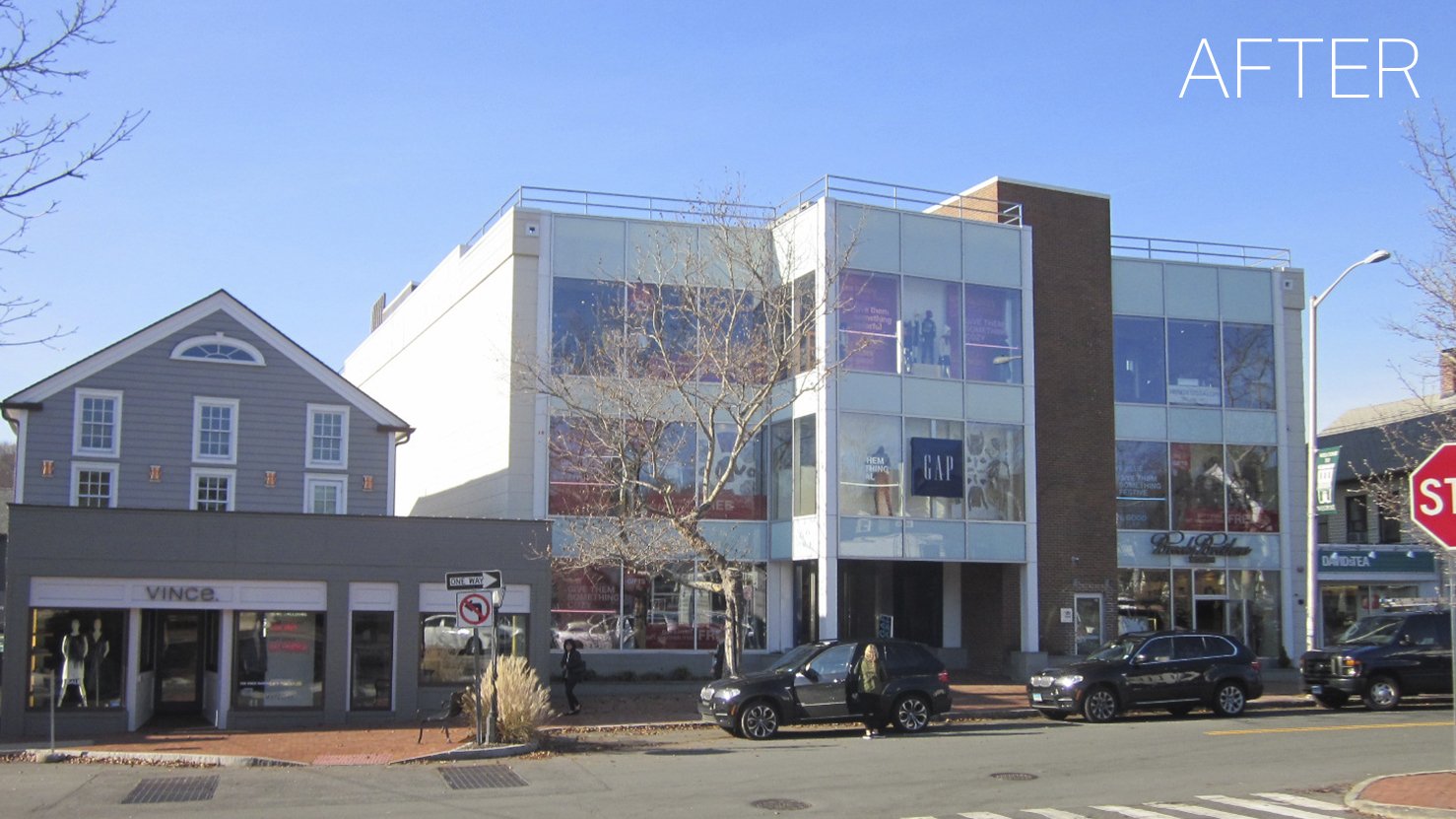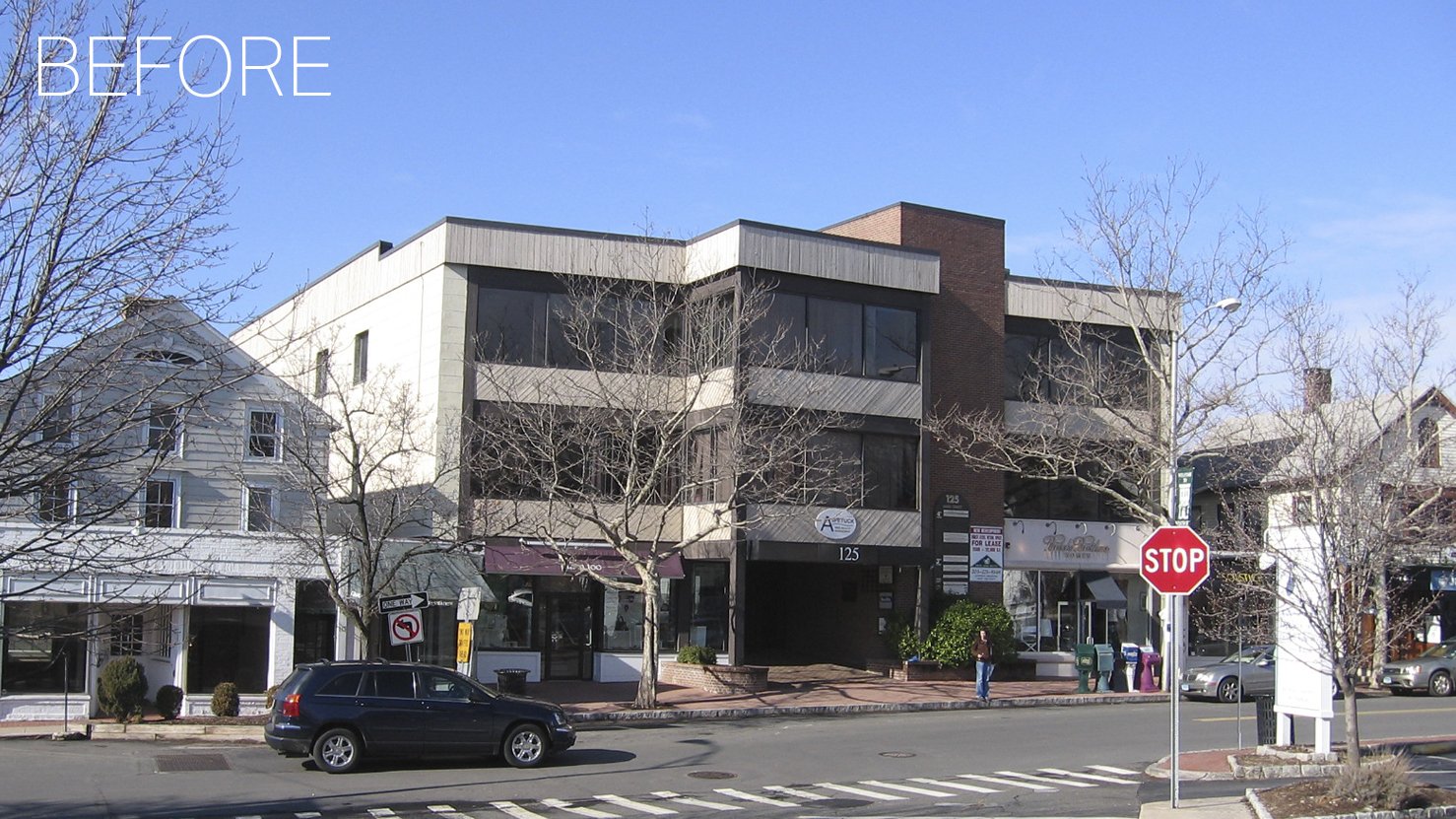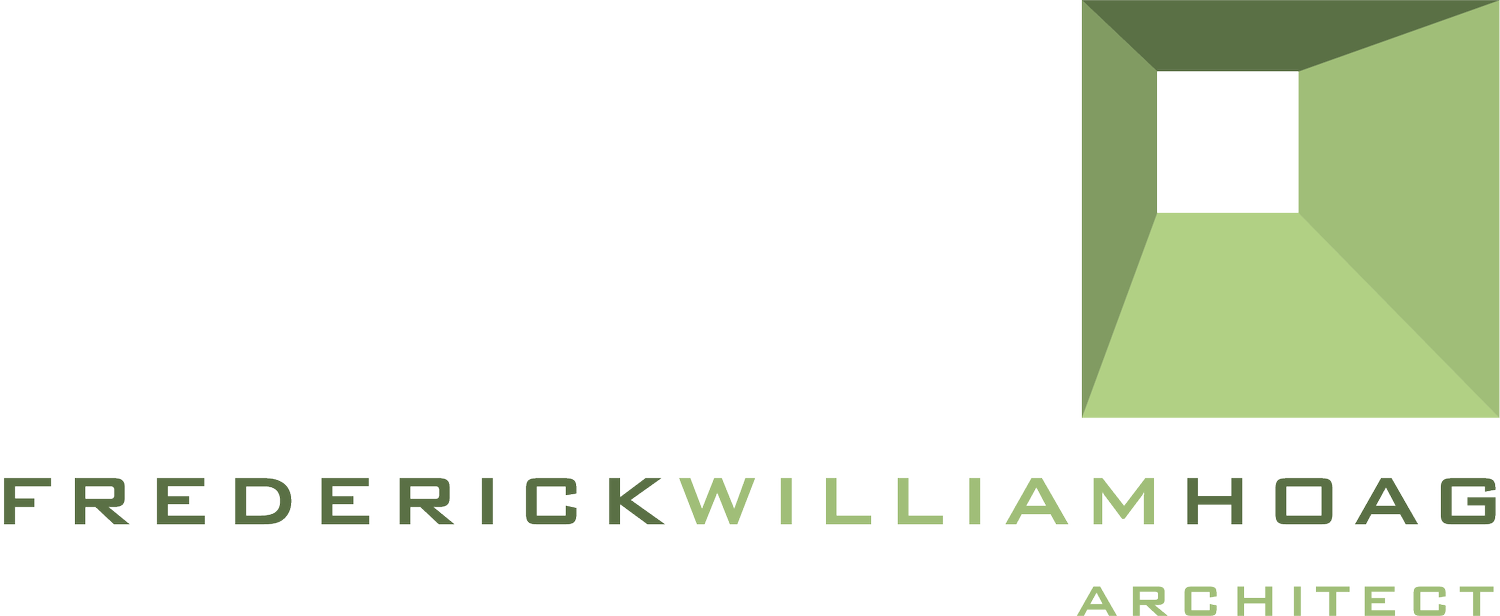125 Main Street
Westport
The building had existed as a mixed used building with two floors of retail and two floors of office. Asked to provide a feasibility study FWH Architect reviewed the zoning and found that through a previous variance the building had a unique right to using all 4 floors as retail; a hidden value and unique situation in Westport CT.
We provided a concept design study illustrating how the building could be transformed from a dated cedar sided building into a cosmopolitan retail center. Glazed walls allow the retail spaces to reach the street while exposing the unique post and beam framing that made up the buildings structure.
The concept design was used to attract investors and FWH Architects completed the design guiding the project through the town’s approvals process. Unfortunately the initial concept was slated for construction in early 2008 and was postponed requiring the renovation to be
re-imagined to reduce costs and attract a specific retailer hence the second and final design.








